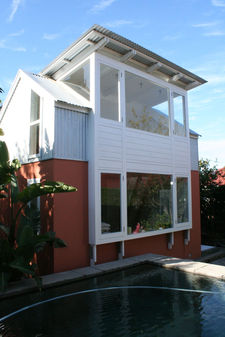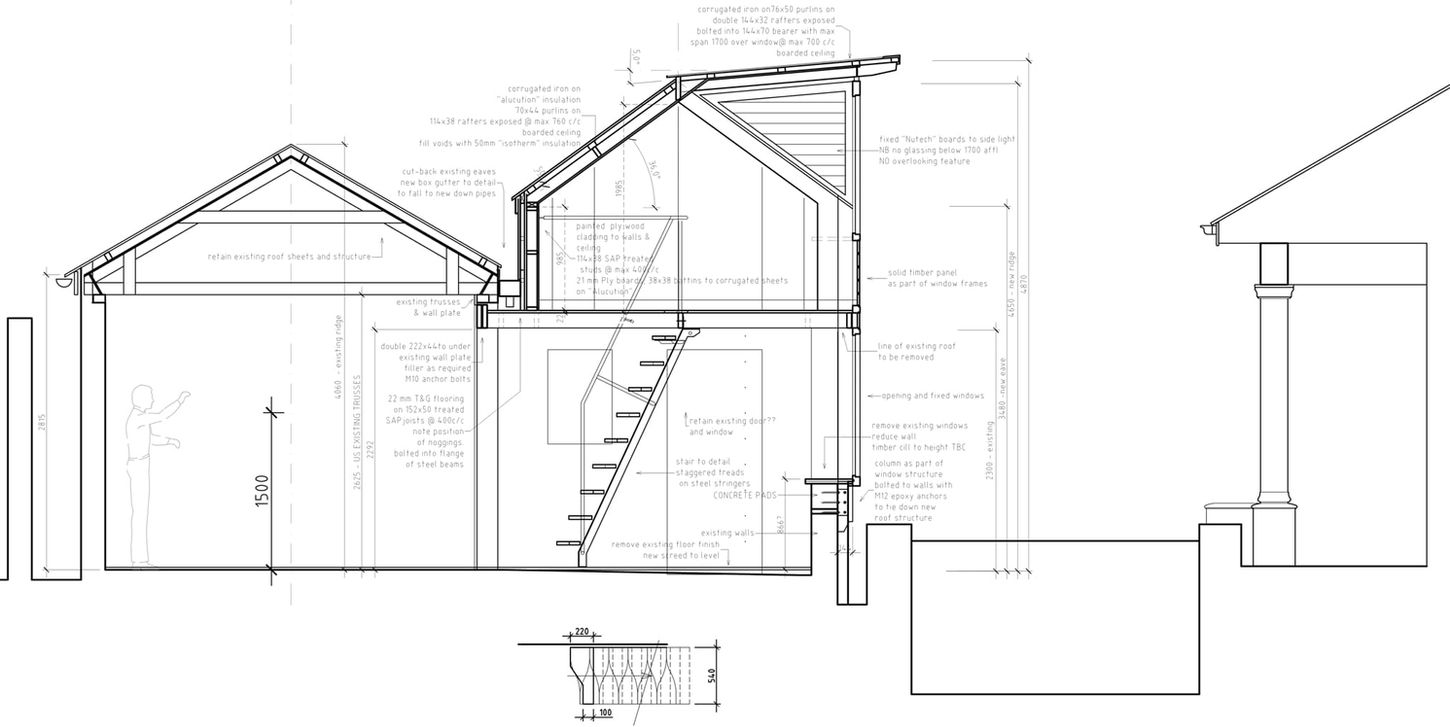KAPLAN STUDIO

CONCEPT & DESIGN
Conceived of as a little pavilion it was not to dominate the existing dwelling and care was taken to manipulate the scale by duplicating the pitched roof while the volume of the office is shaped by the tall south window. The scale is further reduced by using the corrugated cladding to the first-floor walls.

OVERVIEW
A little studio with a big presence. Built as a free-standing structure in the garden, the studio is a conversion of a much earlier garage now designed as a private art studio that also accommodates regular workshops and small events.
The play of the double volume south facing windows and delicate first floor study creates its distinctive character of feeling bigger than it is. Carefully constructed using simple expressive materials the resultant form is reminiscent of a typical turn of the century French or English garden studio.

CONSTRUCTION
Constructed as one of our ‘design and build’ projects there is little lost between the intension and the execution. Not only can one realise the finer details and exercise great technical control, but costs can be well managed allowing for a special little project on a modest budget.

LOCATION
Rondebosch, Cape Town
DATE
2009








